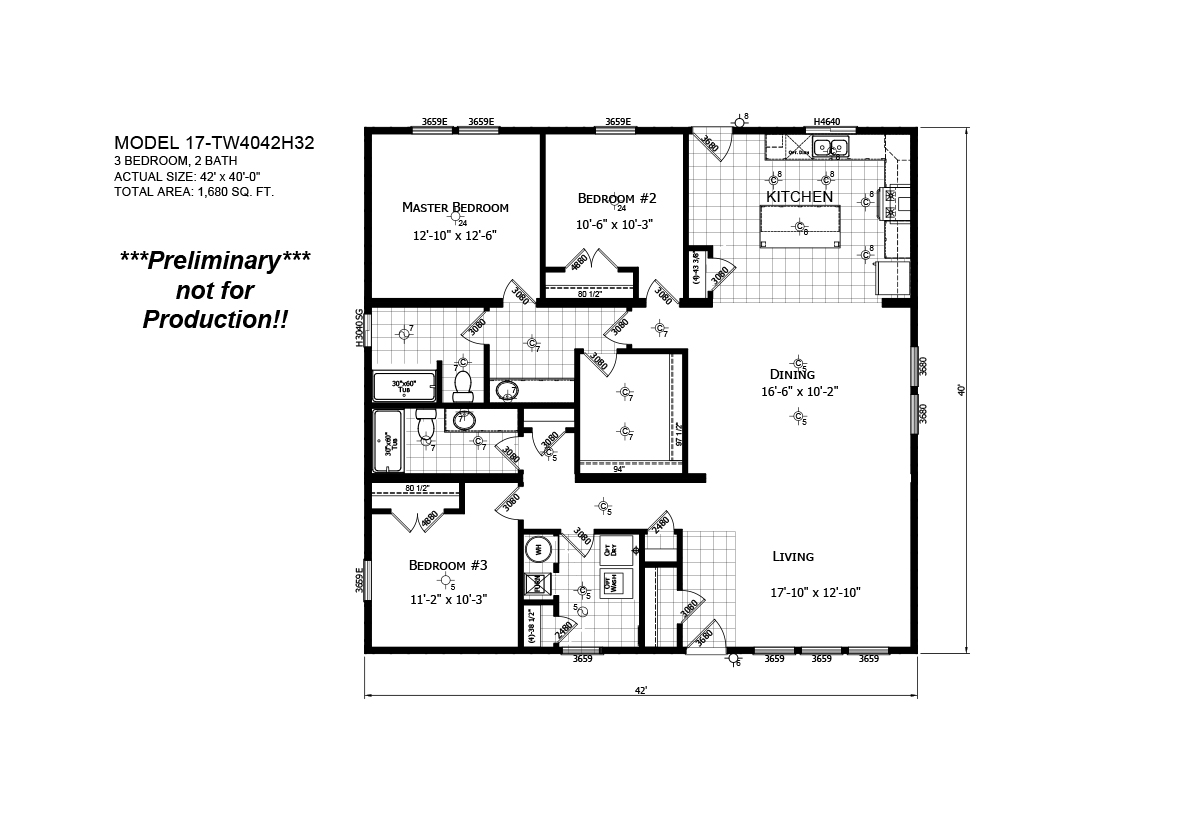|
Grand Teton TW-4042 |
|
Standard Features
- Front Door: 36" Fiberglass Mission
- Rear Door: 32" Fiberglass 9 Lite
- Shingles: Architectural Shingles
- Siding: PlyCem Panel Vertical Siding with Housewrap
- Window Trim: 5/4" Exterior Window Trim
- Window Type: Vinyl Low-E Insulated Windows
- Ceiling Texture: Skip Troweled Ceiling Finish
- Electrical Service: 200 AMP Panel Box (100 AMP-All Gas)
- Furnace: Furnace - Gas OR Electric
- Washer Dryer Hook Up: Prep for Washer/Dryer-ELEC
- Water Heater: 50 Gal ELEC OR 40 Gal GAS Water Heater
- Water Shut Off Valves: Main Water Shut Off Valve
- Molding: 356 Door Moulding
- Bathroom Sink: China sink
- Bathroom Lighting: Satin Nickel 3 or 2 Bulb Lights
- Bathroom Faucets: Single Lever Faucets T/O
- Bathroom Fans: Bath Vent Fans w/ Lights in both baths
- Bathroom Shower: 1 Piece 60" Tub/Shower
- Bathroom Toilet Type: Elongated Toilets
- Kitchen Sink: Stainless Steel Kitchen Sink
- Kitchen Refrigerator: 18 CF Refrigerator
- Kitchen Range Type: Deluxe GAS OR ELEC Range
- Kitchen Range Hood: 30" Range Hood w/Fan and Light
- Kitchen Lighting: 6" Can Lights in Kitchen / Chandelier in Dining Room
- Kitchen Faucets: Single Lever Faucet w/Sprayer
- Kitchen Dishwasher: Installed
- Kitchen Countertops: Laminate
- Exterior Lighting: Black Porch Light- Front & Rear
- Interior Doors: 2 Panel White Int Doors
- Interior Lighting: Satin Nickel Ceiling Lights / Ceiling Lights in Bedrooms
- Carpet Type Or Grade: 25 Oz. Carpet
Due to the fact that Champion Homes continuously updates and modifies its products, our brochures and literature are for illustrative purposes only. Floorplan dimensions are nominal. We reserve the right to make changes due to material changes, prices, colors specifications, features at anytime without notice or obligation. Your retailer can provide you with specific information on the home of your choice.
